Genomineerd voor de Rietveldprijs 2020– Publieksprijs gewonnen!
Zie ook de publicatie in Bouwwereld
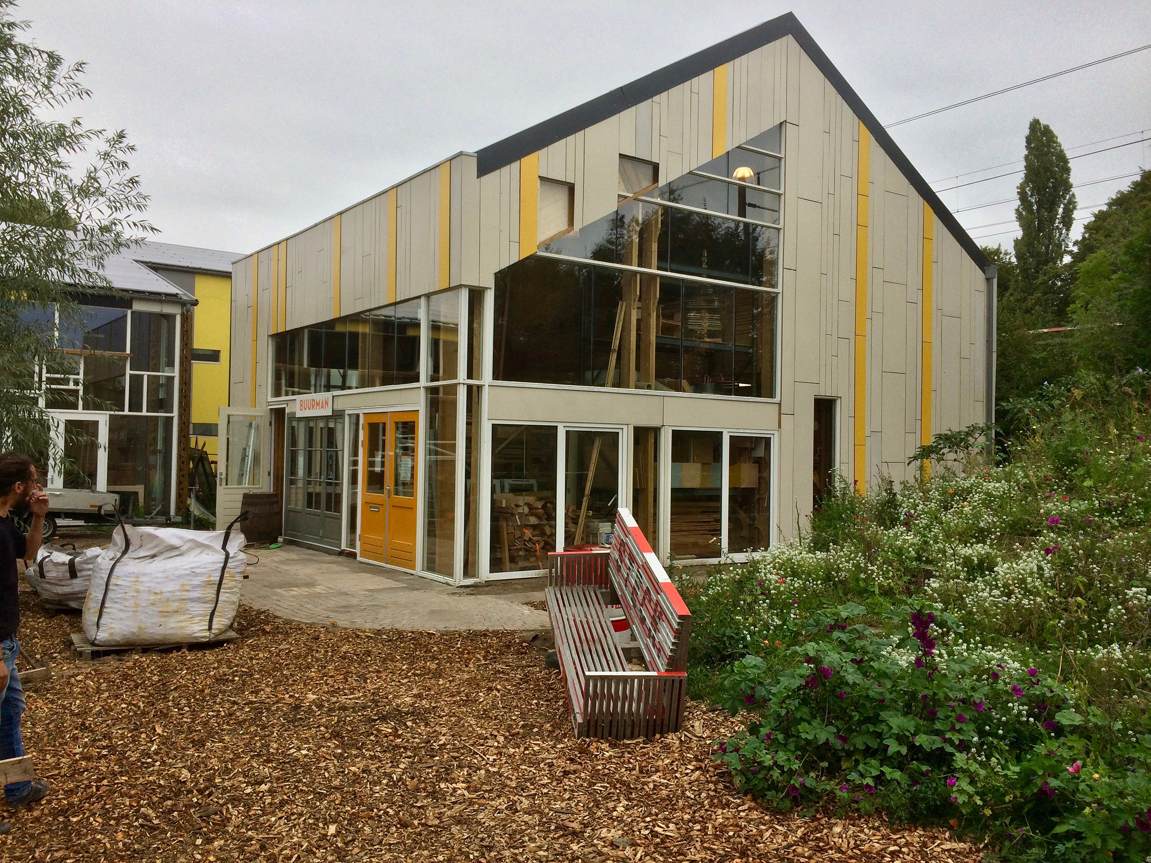
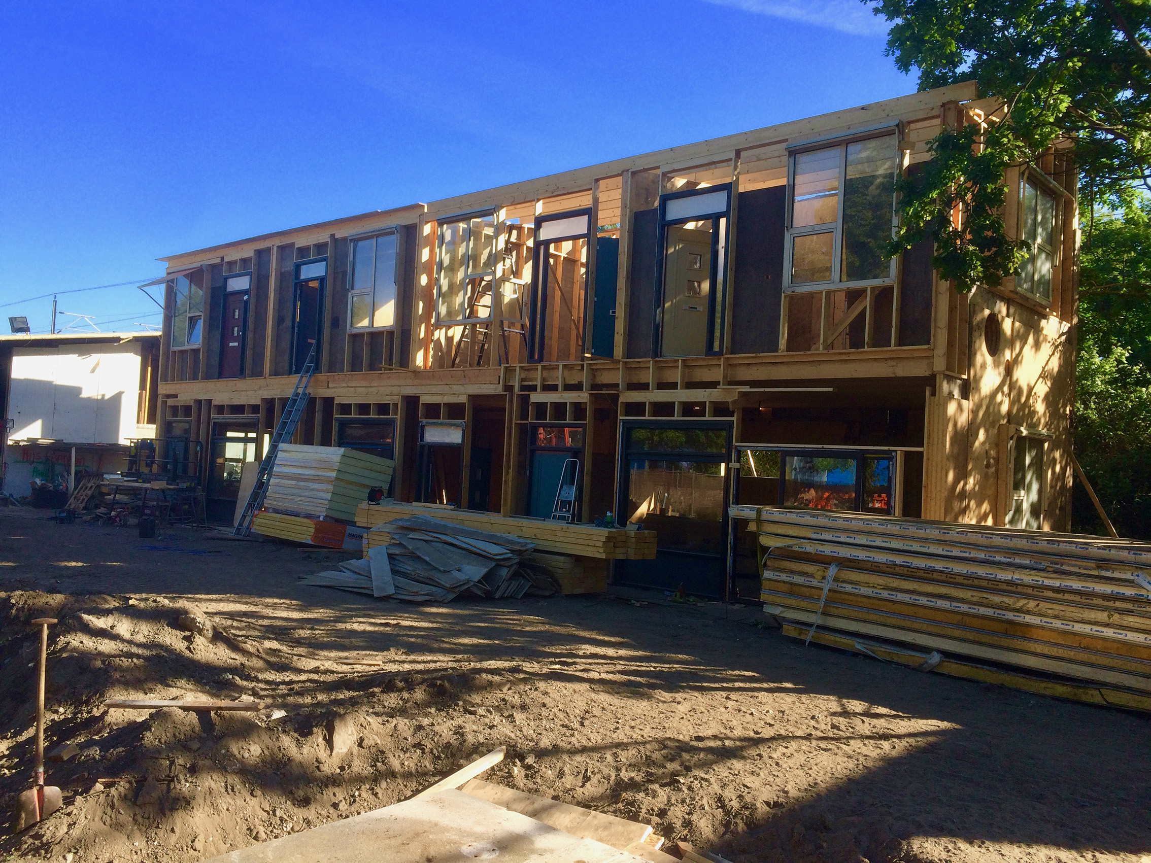
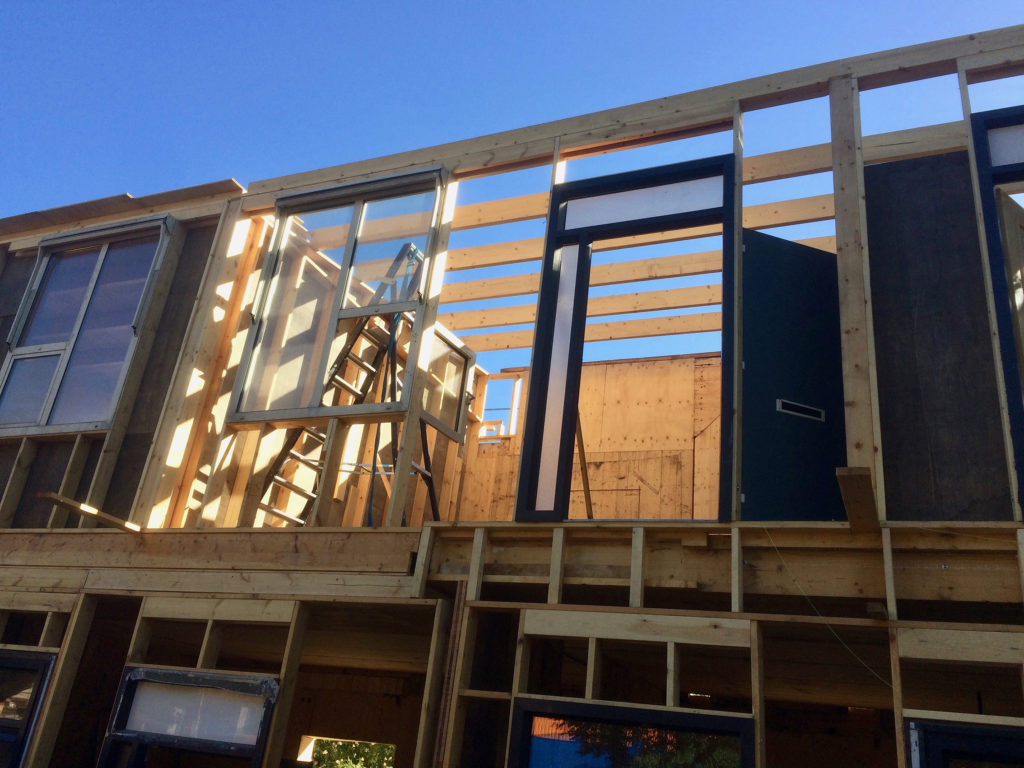
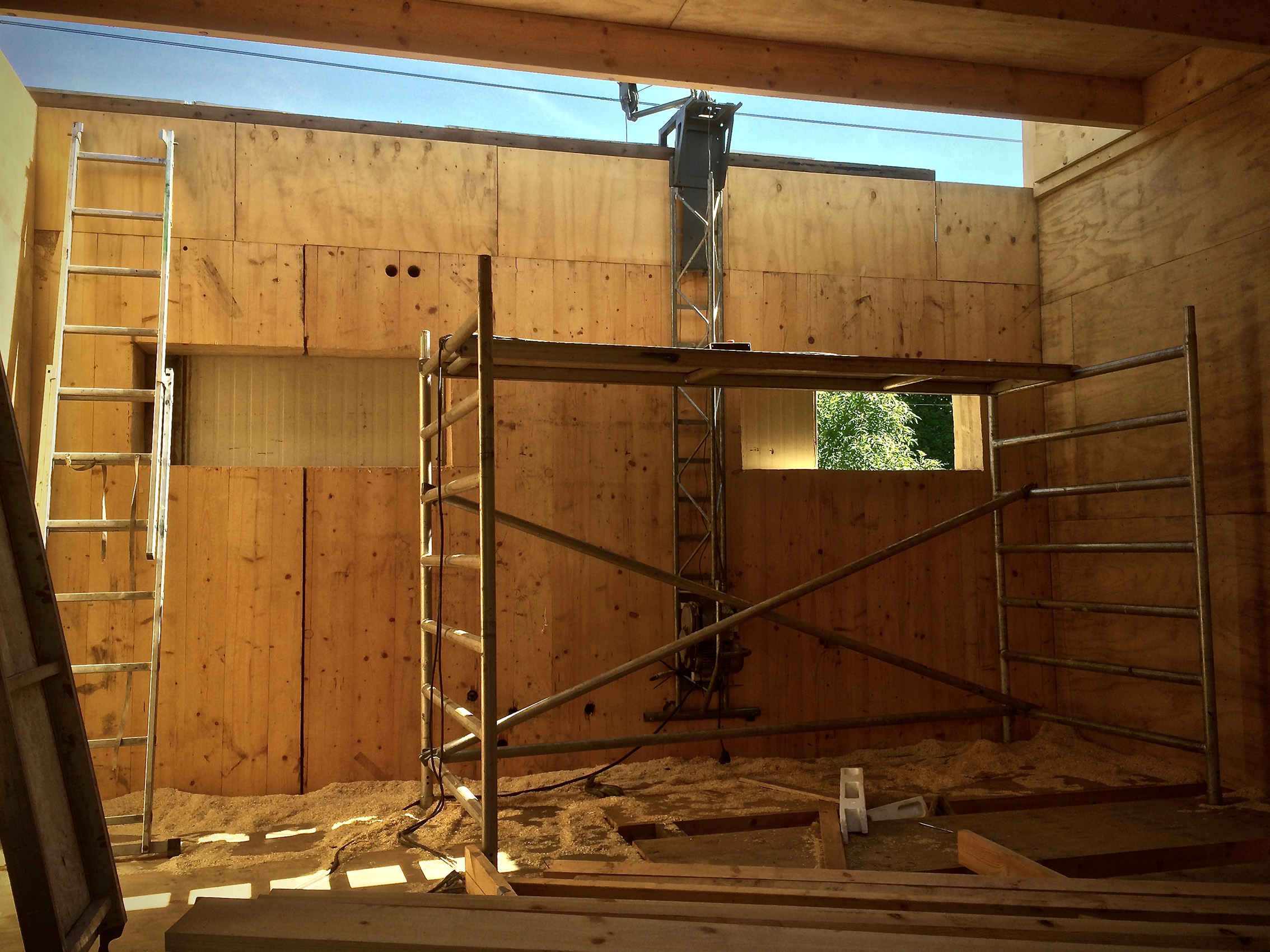
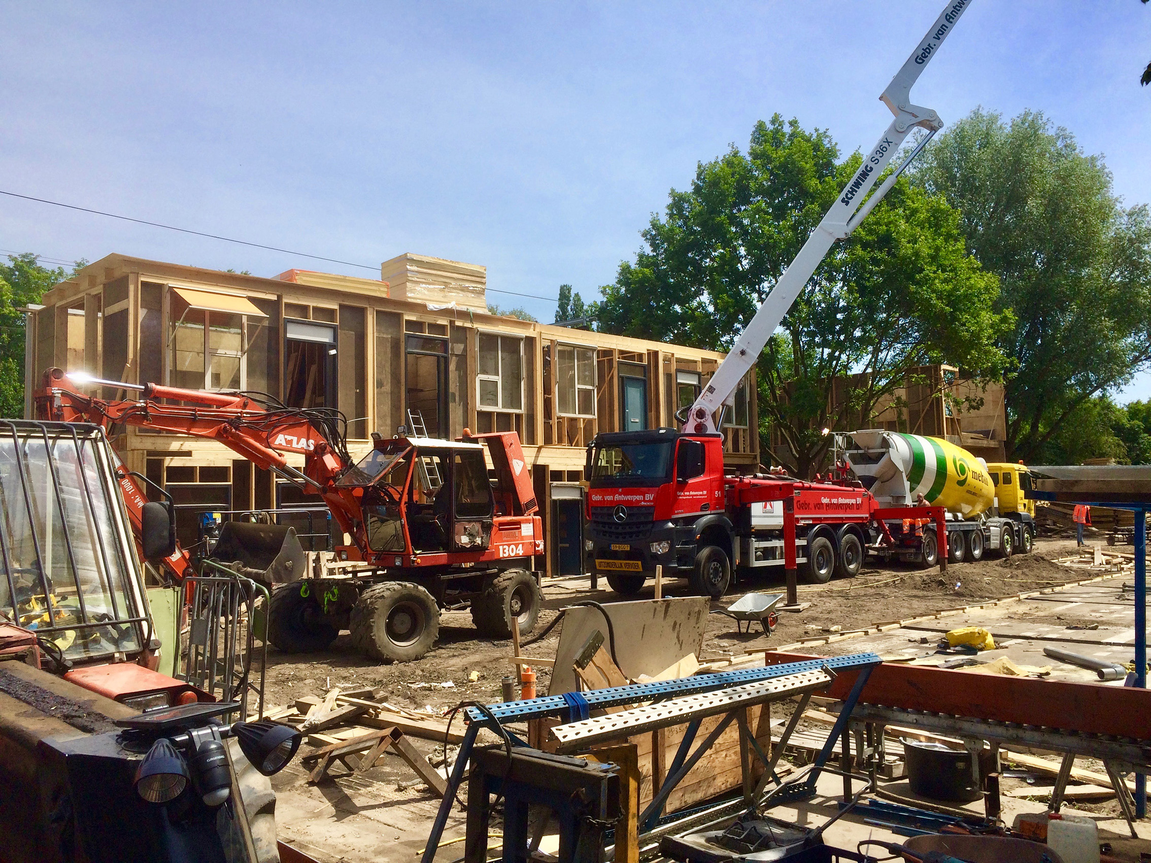
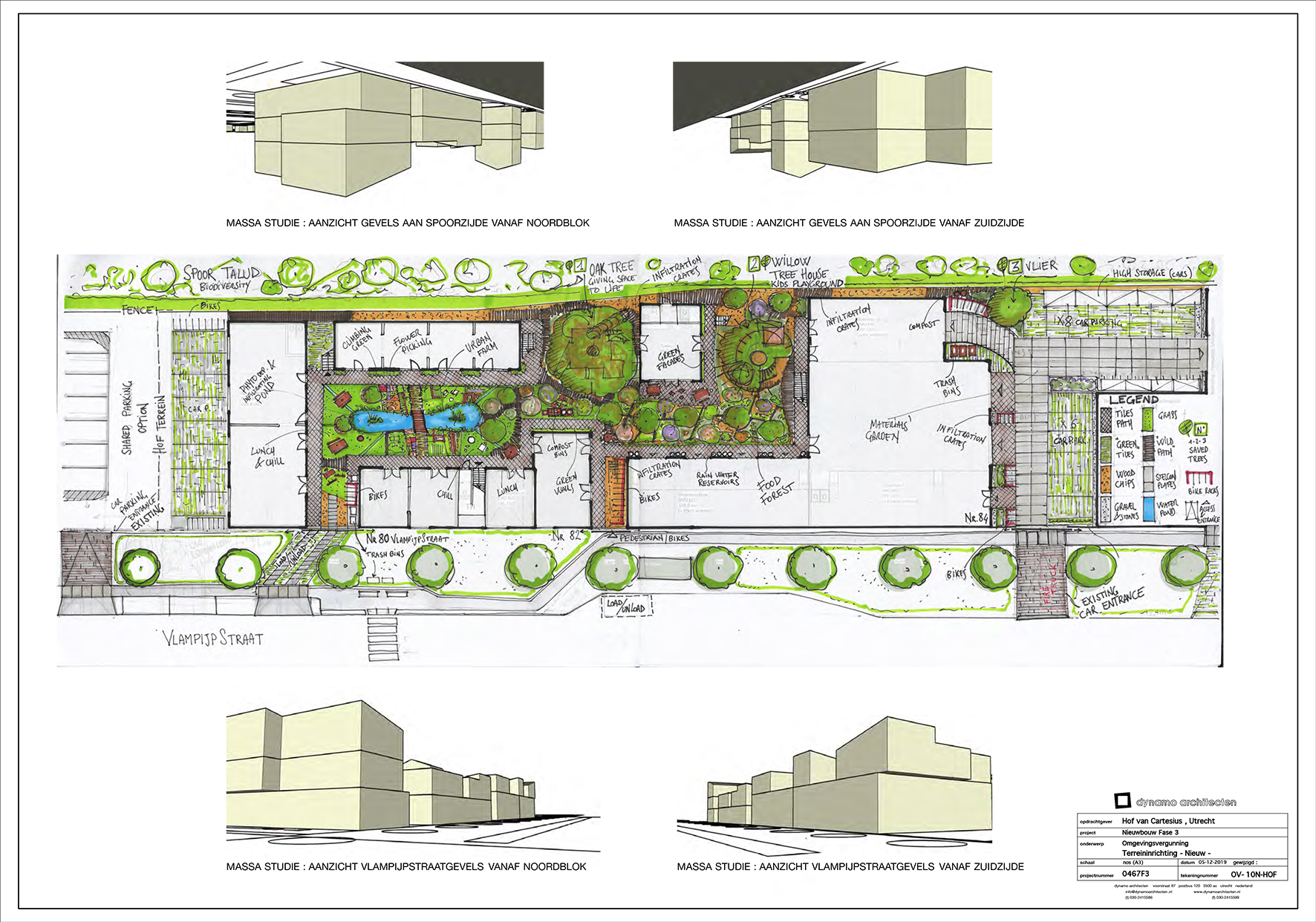
Circulair Bouwen Bedrijfsgebouw van 2450m2 BVO. Kwaliteitsbouw met lage milieu- belasting door middel van hergebruik, alternatieve bouwelementen, donors-constructies en B-keuze materialen. Er is plaats voor verschillende huurders van web-masters tot bierbrouwers en natuurlijk een 2e hands- bouwmateriaalhandel. 6 gebouwen zijn gesitueerd rondom een gezamenlijk hof. Daarin is ruimte voor ontmoeten, urban-gardening en wateropslag. De gevels worden ingezet als verticale tuinen. Een aantal start-ups gebruikten deze ingrediënten in hun eindproducten.
( English ) – Hof van Cartesius, Utrecht / Circular Building / Commercial building of 2500m2 GFA.
Quality construction with a low environmental impact through re-use, alternative building elements, donor structures and B-choice materials. There is room for various tenants from web masters to beer brewers and of course a second hand building material Baumarkt. Six buildings are situated around a shared court. There is room for meeting, urban gardening and water storage. The facades are used as vertical gardens. Some start-ups will use the garden for growing their ingredients. The sustainable installations of heat pumps powered by PV solar cells have already proven themselves in a previous project.
Opdracht
Bedrijfsverzamelgebouw / Industriegebouw
Opdrachtgever
Hof van Cartesius, Utrecht
Huurder
Divers
Ontwerp/ architect
Dynamo Architecten, Utrecht
Constructeur
IMD raadgevende ingenieurs , Rotterdam
Aannemer, Bouw
TTimmerwerk, Zeist
Directievoering
Willem Zaat BV, Utrecht
